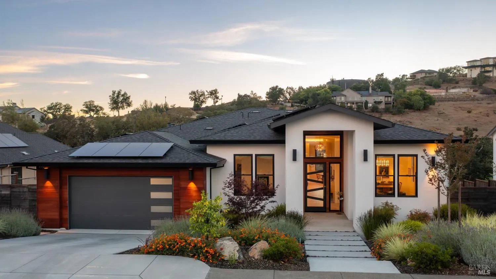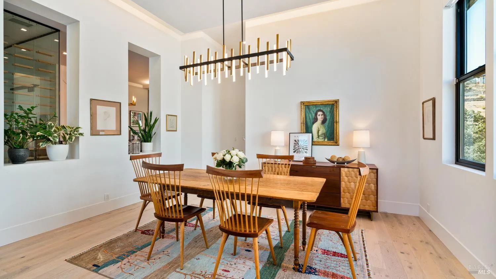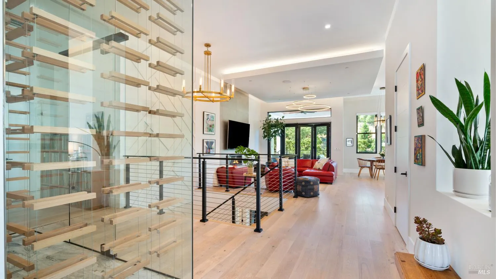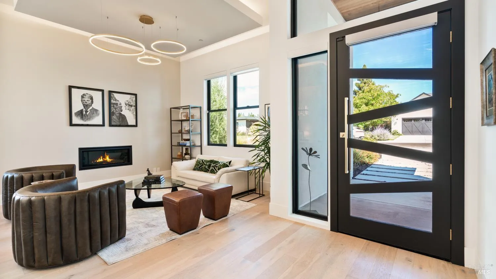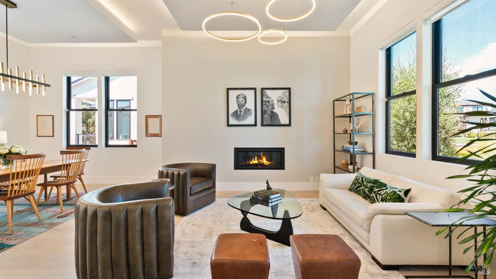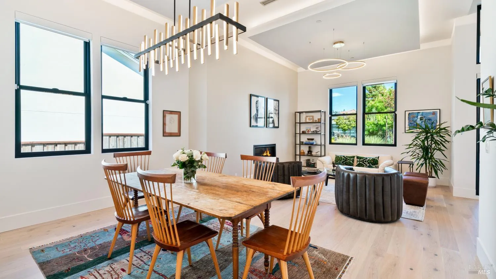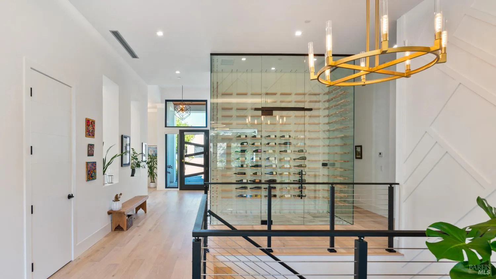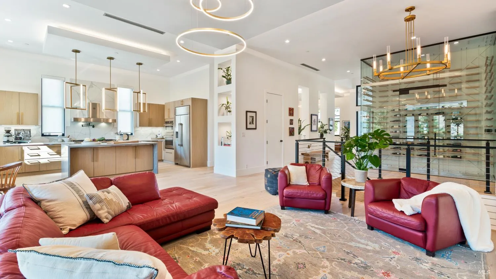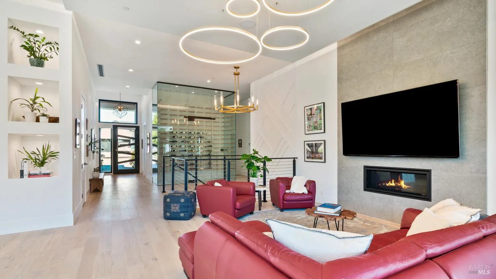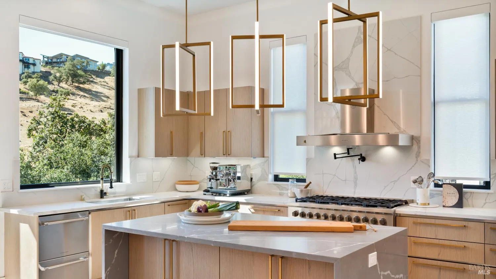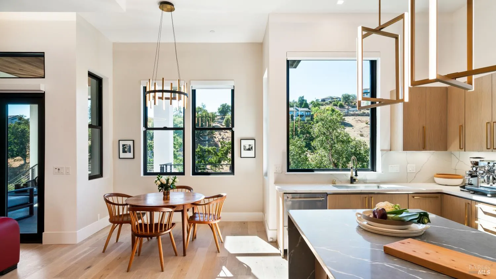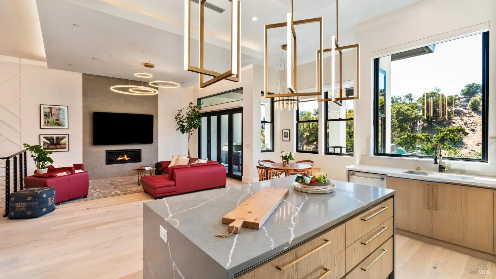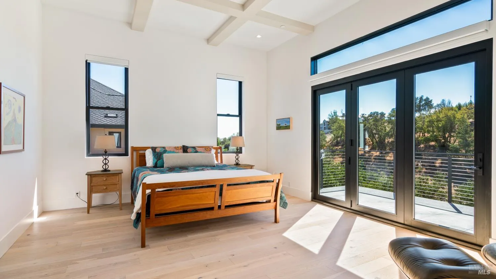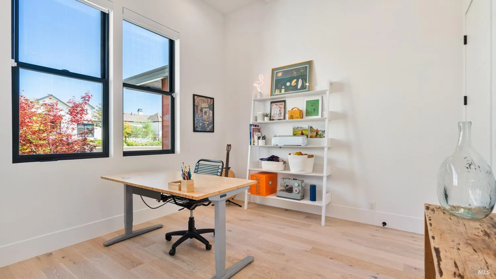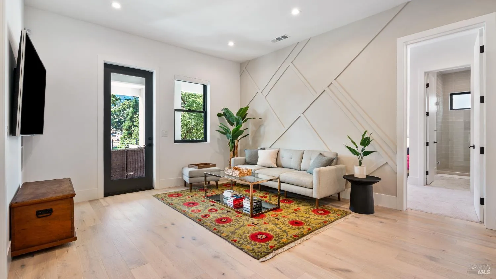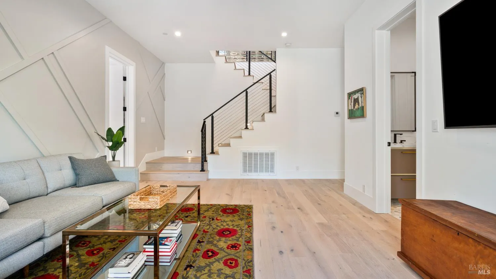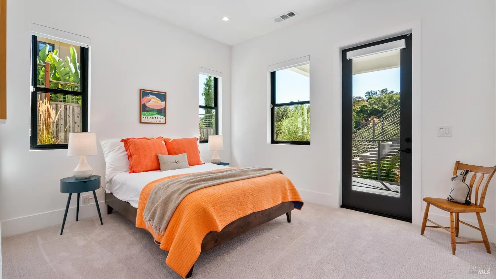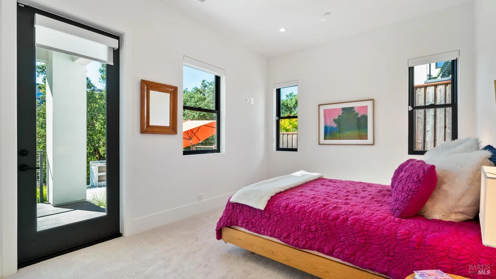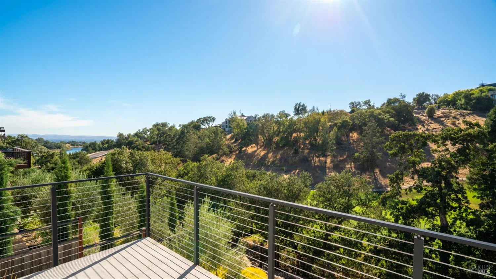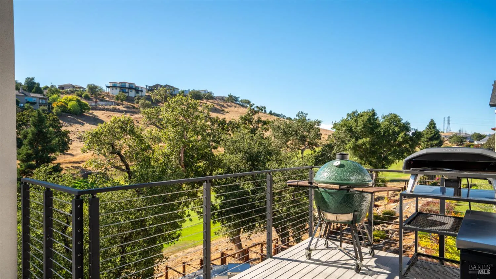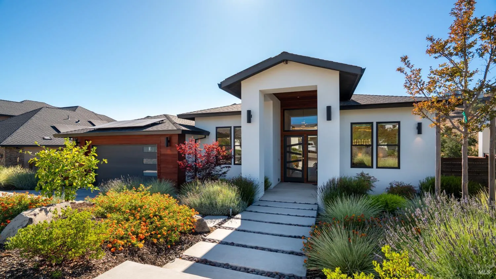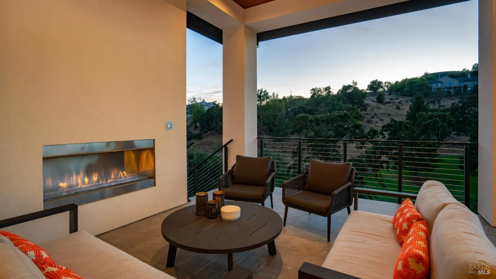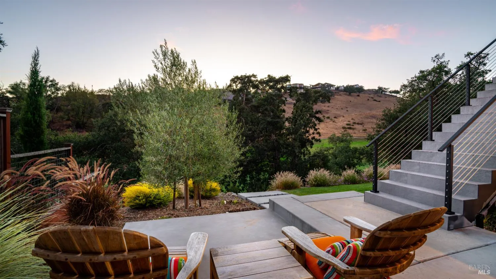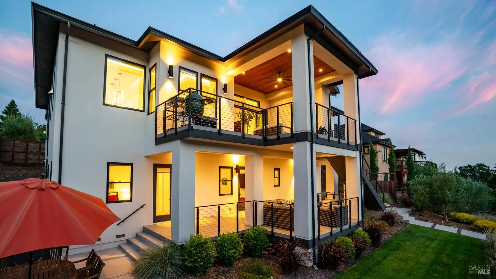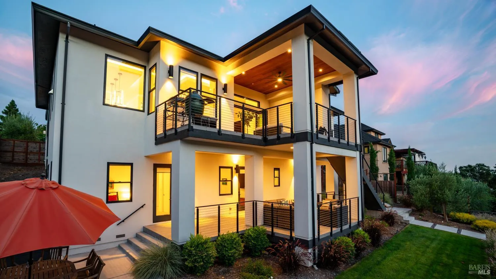This radiant luxury 4-bedroom home encompasses 3,685+/- sq.ft., showcasing a harmonious open-concept design, soaring cathedral ceilings, and warm wood floors with stunning lighting and finishes. The living spaces and 2 bedrooms are on the main level, with a flexible floor plan that adapts to your lifestyle. The culinary heart includes a waterfall-edged island, 8-burner double oven range, built-in microwave and wall oven, pantry, and breakfast nook, opening seamlessly into a family space that extends outdoors through folding glass walls to a terrace with a fireplace, ideal for gatherings or quiet evenings overlooking trees, hillside, and golf course. The private primary suite features a sitting area with a fireplace, spa-inspired bath, and large walk-in closet. A second bedroom, full bath, laundry, and garage access complete this level. Additional amenities include a temperature-controlled wine vault, paid-for solar panels, and Tesla backup batteries. Downstairs offers 2 en-suite bedrooms and a family room opening to a covered patio. The backyard enjoys a built-in barbeque with ample room to entertain and garden. Set on a landscaped 0.28+/ acre lot near the end of a cul-de-sac, this residence delivers an ideal fusion of location, lifestyle, and sophistication.
Residential For Sale
3735 Lakebriar Place, Santa Rosa, California 95403


