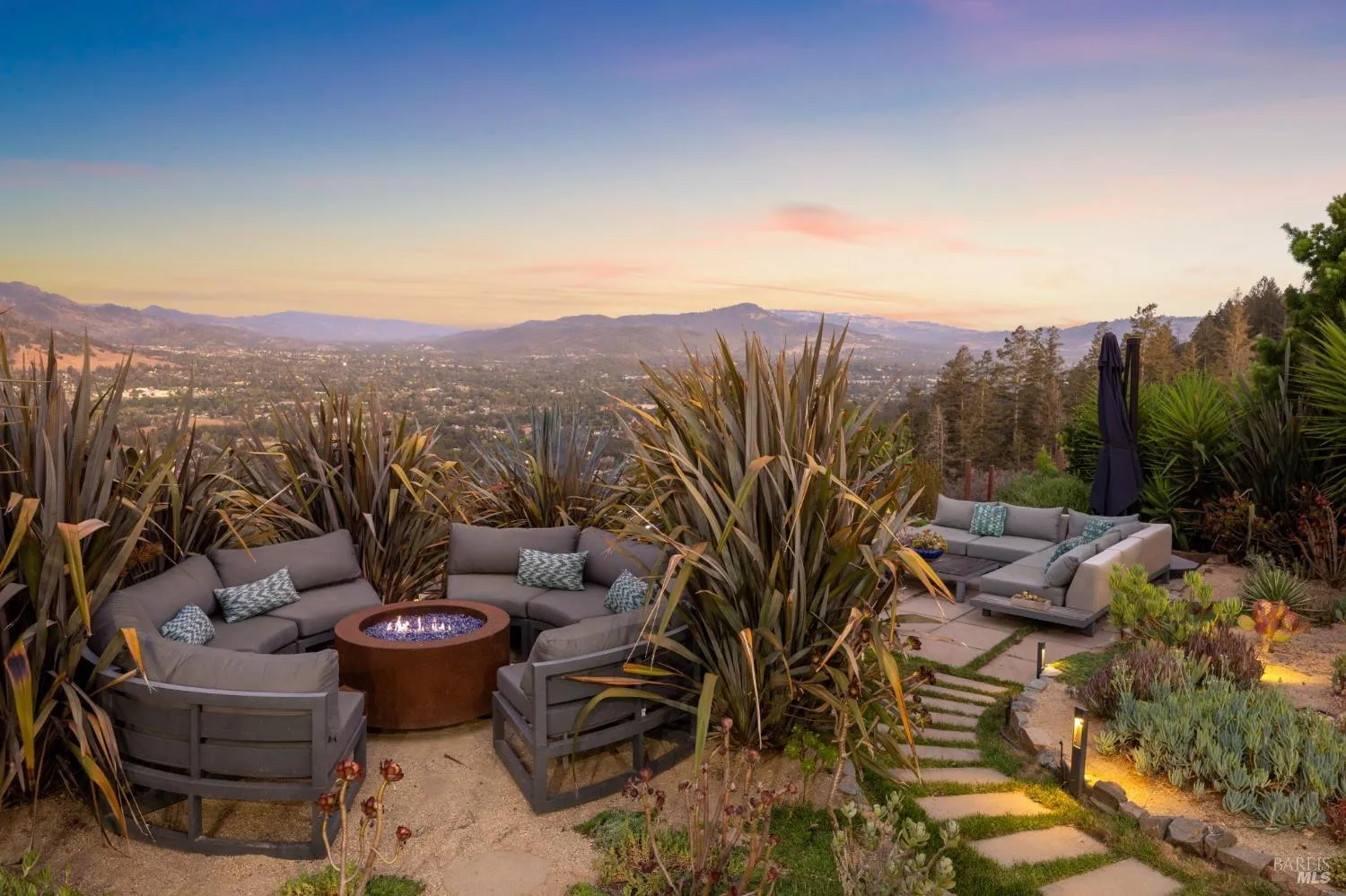Perched atop a private knoll, Casa Salida del Sol is an architectural gem by award-winning House + House Architects. Designed to capture sunrise over the eastern mountains, the 2,480 sf residence combines vaulted ceilings, retractable NanaWalls, and oversized windows for seamless indoor/outdoor living across six distinct entertaining areas. The light-filled interiors feature custom details and an open kitchen with Wolf, Sub-Zero, and Cove appliances. Remodeled in 2019 with limestone floors, custom windows and new kitchen, the home includes radiant heat, mini-splits, passive solar and natural cooling. Outdoors, enjoy the large patio, fire pit lounge, saltwater spa, striking succulent landscaping and gardener’s workspace. Detached garage and 220 sf flex room added in 2021. City-approved plans for a 1,664 sf garage with 1,169 sf ADU included. Set on nearly an acre, it offers seclusion while minutes from Santa Rosa and Wine Country amenities. A rare offering of design, privacy, and views.
Residential For Sale
3929 Rincon Ridge Drive, Santa Rosa, California 95404













































