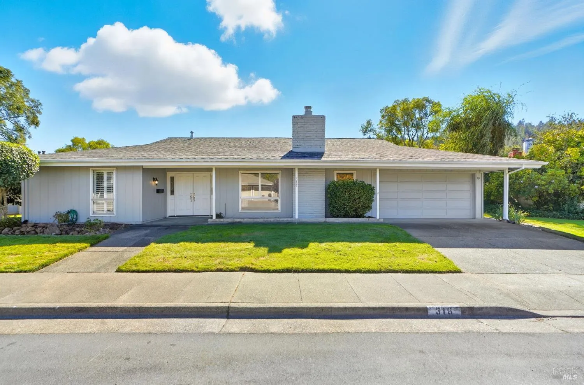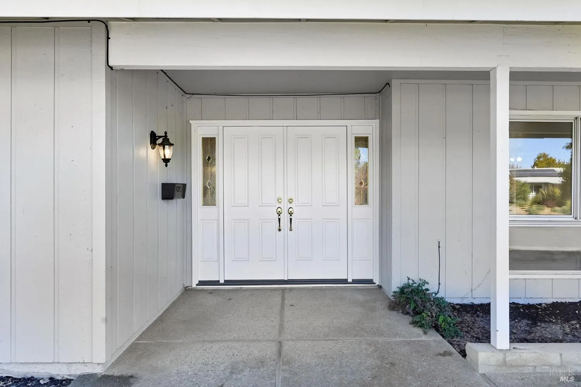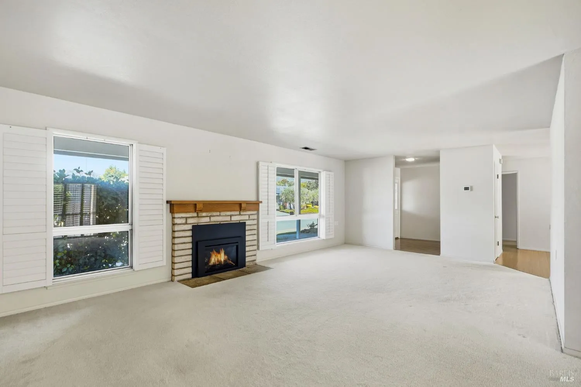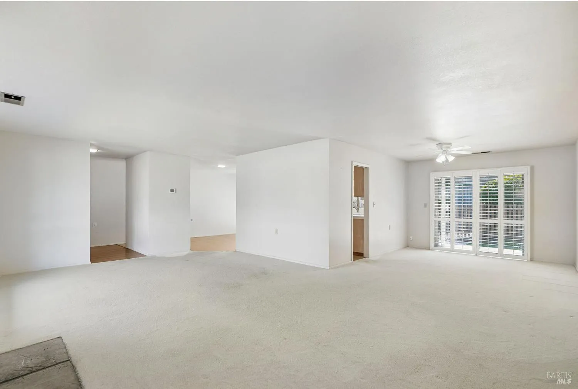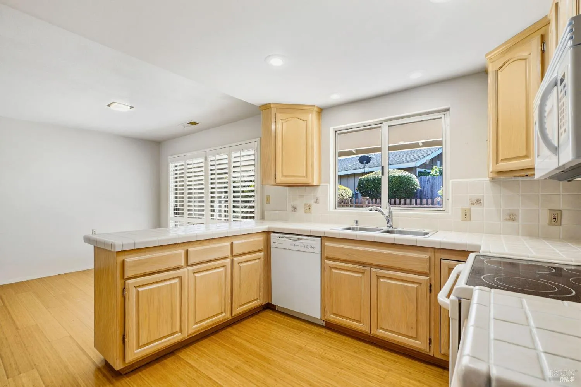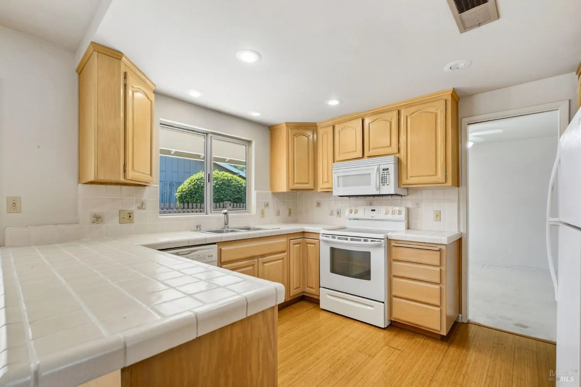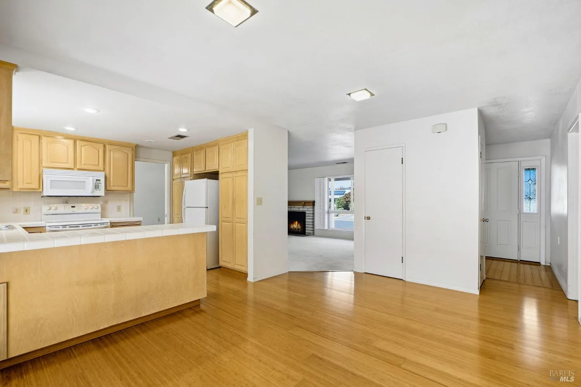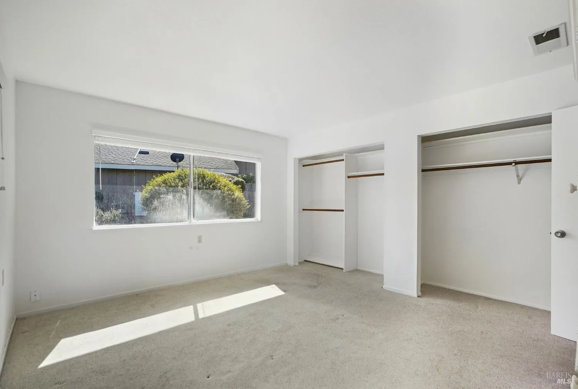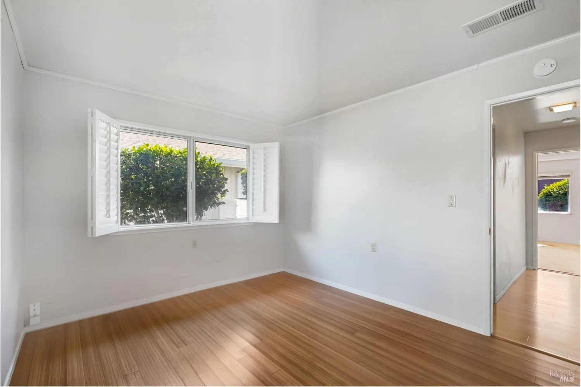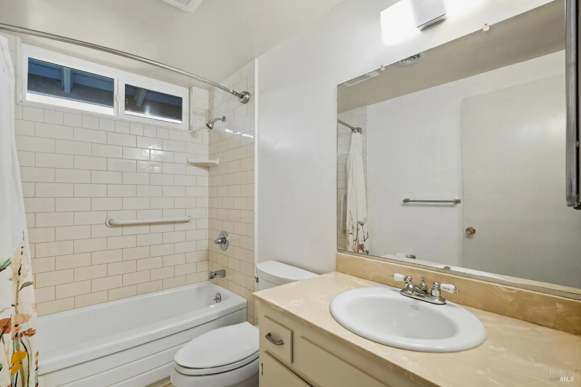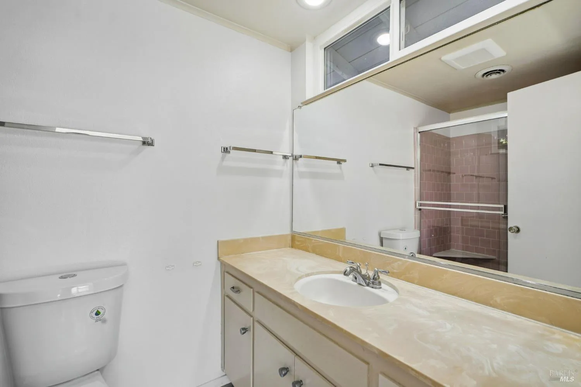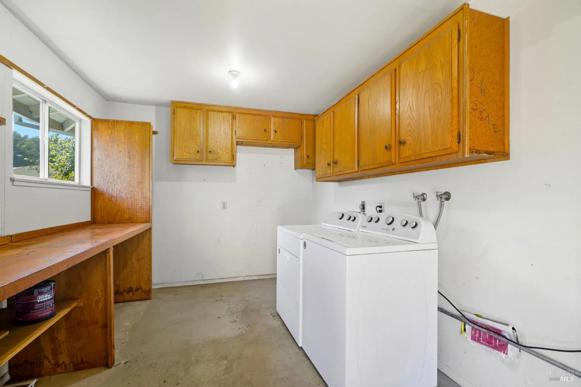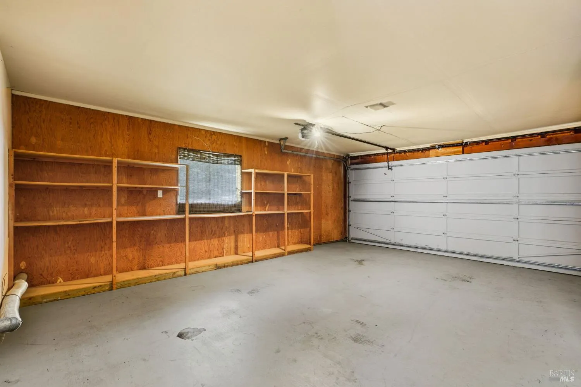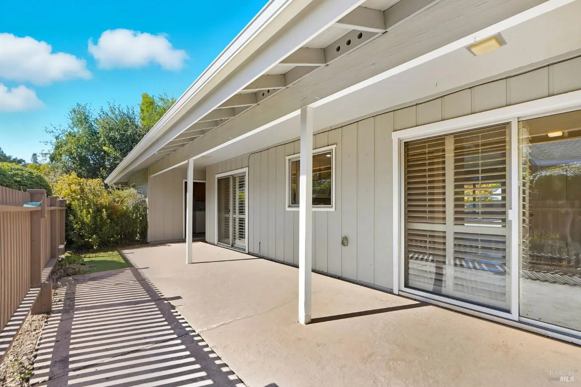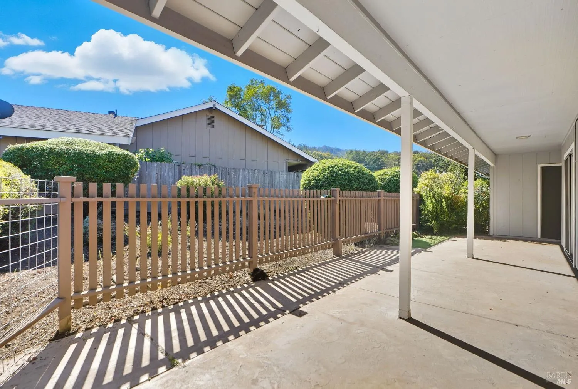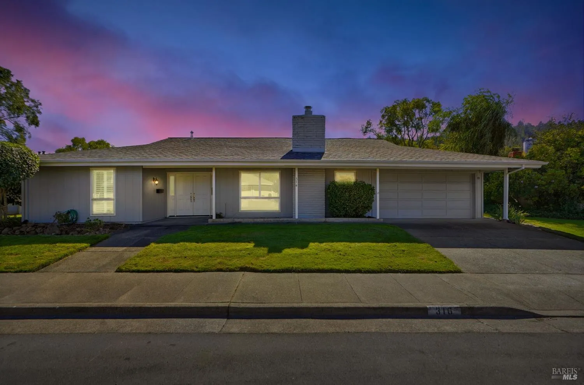This approximately 1,400 square foot Manzanita floorplan features two bedrooms and two bathrooms. Very clean,move-in ready with a welcoming open floor plan.Large sliding doors from both the kitchen area & dining room to large patio. Floor plan offers both formal dining room as well as additional family style eating area in kitchen area. Large windows in the living room with fireplace. Bamboo flooring in much of living area, plantation shutters throughout, air conditioning and a 2-car garage. Workshop area has been added in utility room for all your projects. The open-concept living area offers a comfortable and functional layout, with natural light flowing throughout. The kitchen is equipped with updated appliances and ample counter and cabinet space for storage and meal preparation. The property sits on a sizable lot, providing outdoor space for various activities. Fenced and shaded back patio with an inviting overhang to enjoy the outdoors, rain or shine.This home presents an opportunity to reside in a well-maintained and practical living space. Oakmont is an Active Adult 55 + community with 3 swimming pools, tennis, 2 golf courses, fitness center, and clubs and activities for all interests.
Residential For Sale
316 Green Field Circle, Santa Rosa, California 95409


