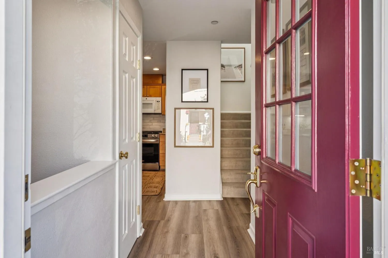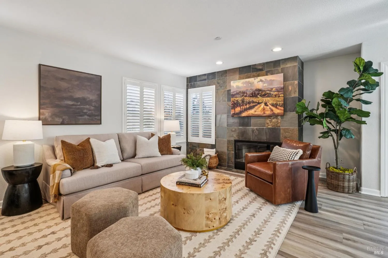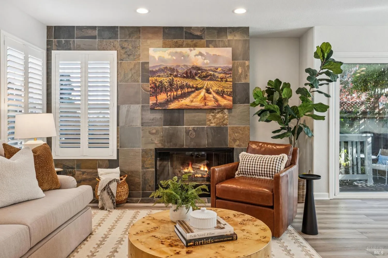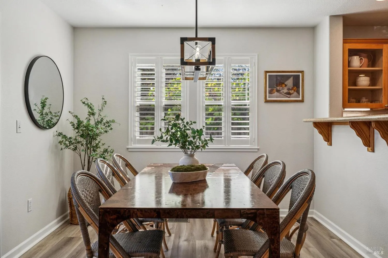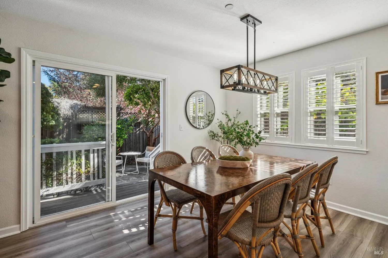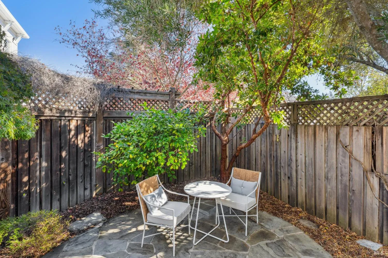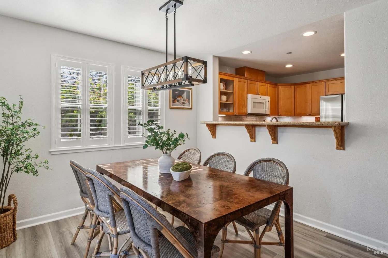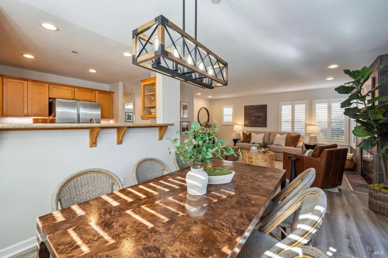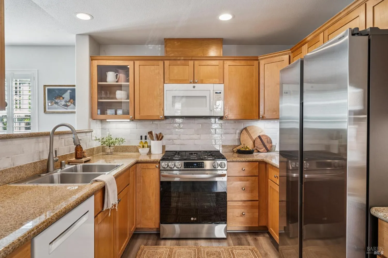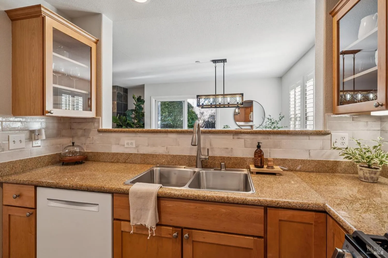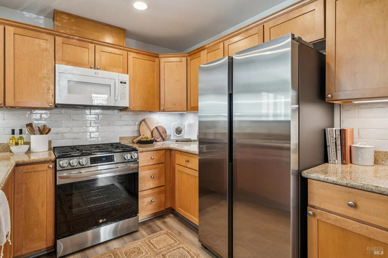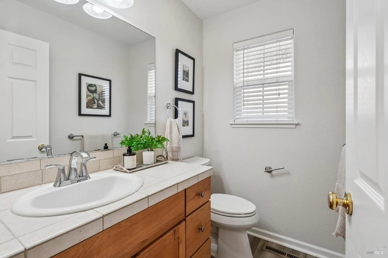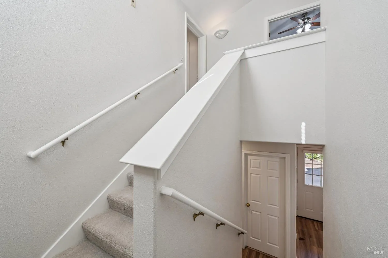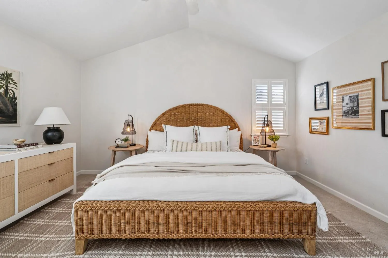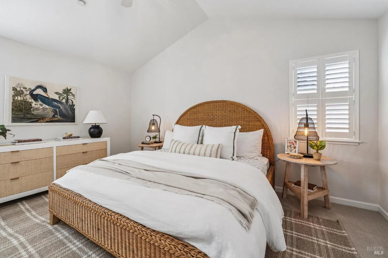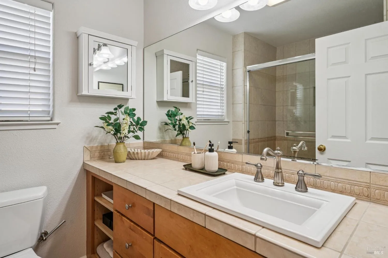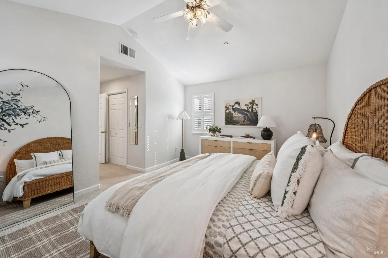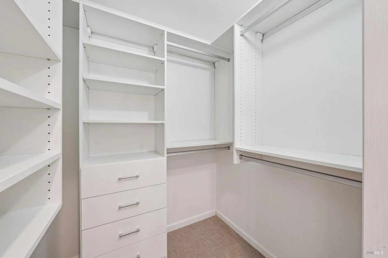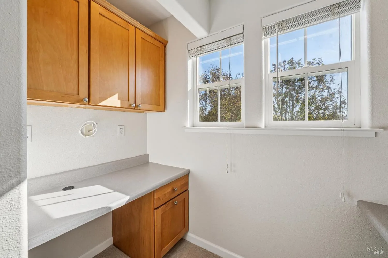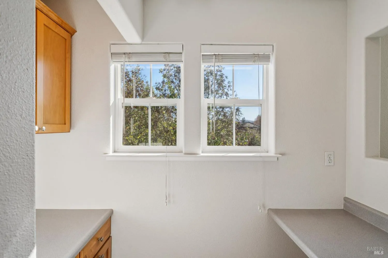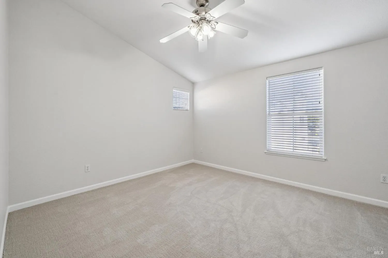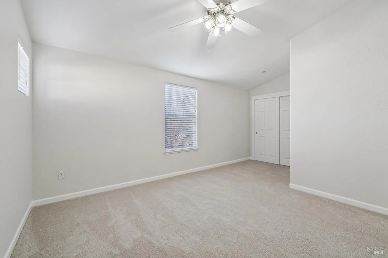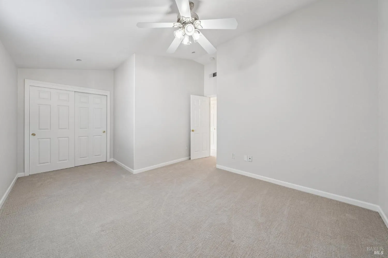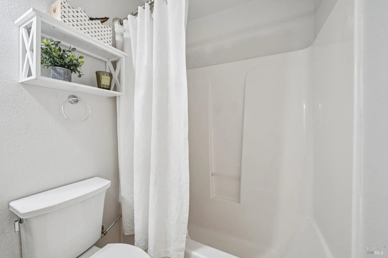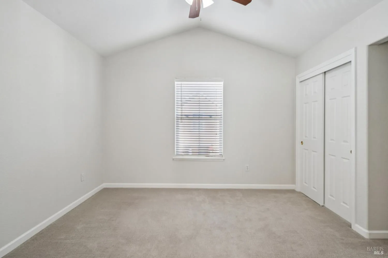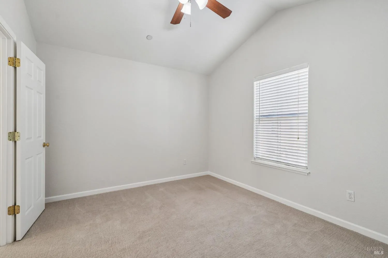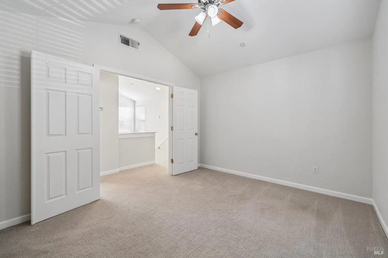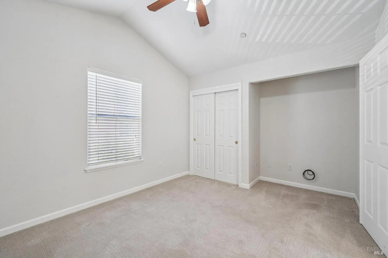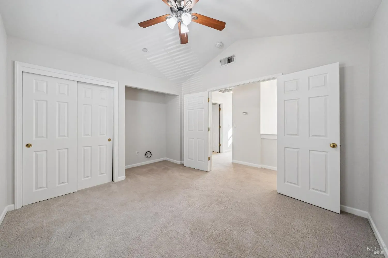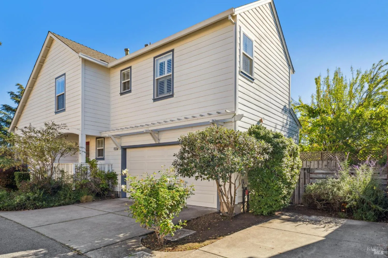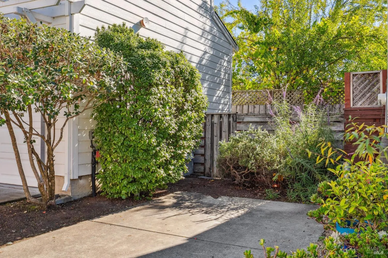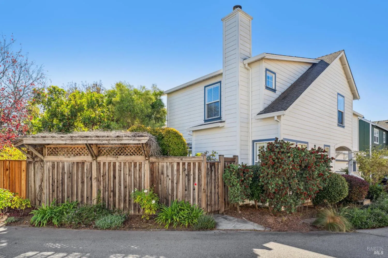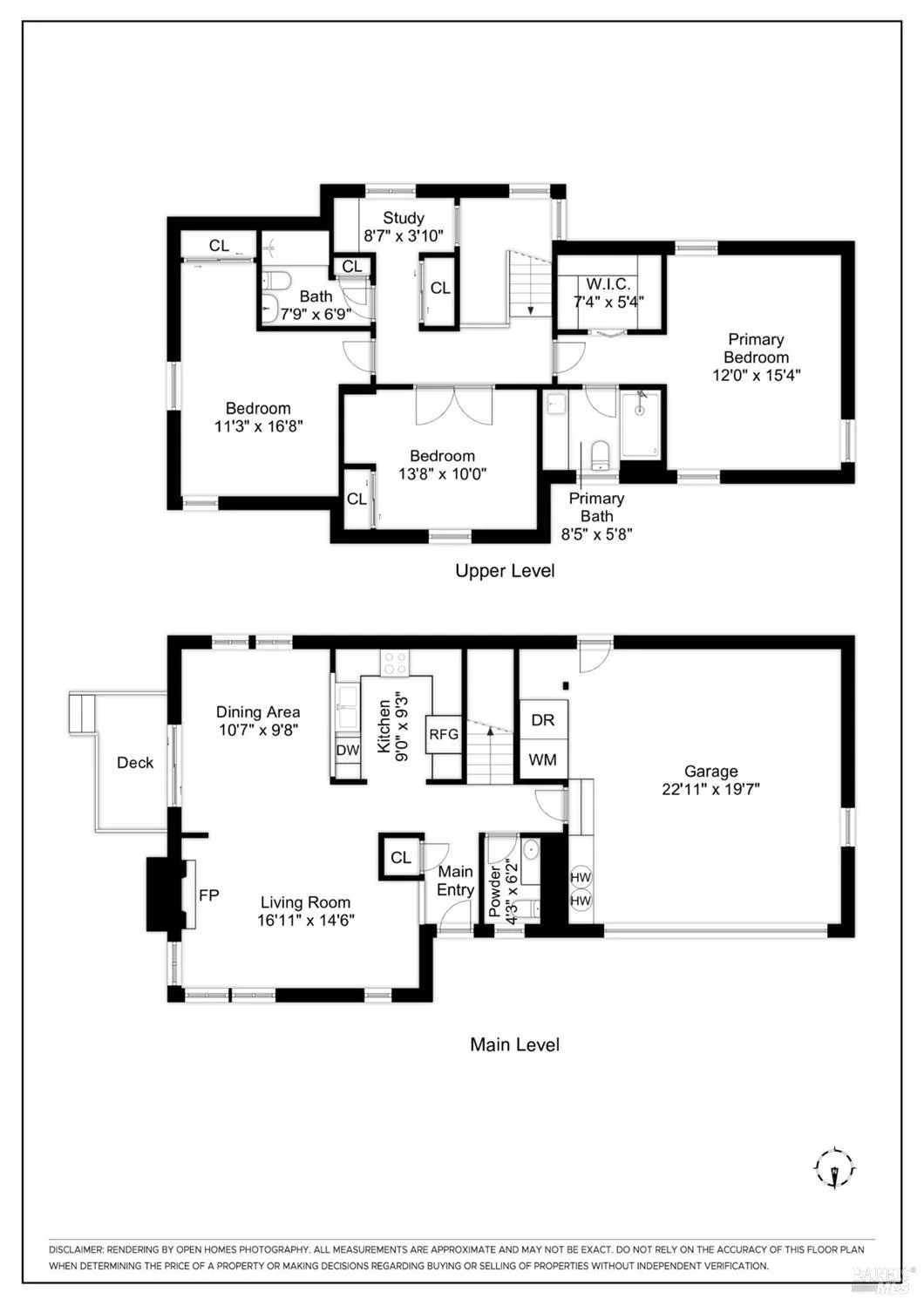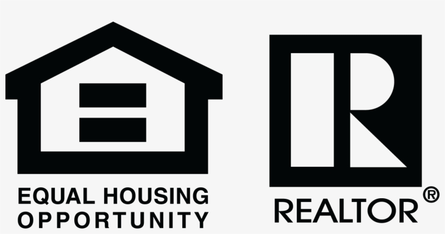Tucked down a private lane less than a mile from the Sonoma Plaza, this three bed, two and one half bath home offers modern comfort and timeless design. Beyond its welcoming front porch entry, the open floor plan features a living area anchored by a dramatic stone fireplace wall, a dining area perfect for gatherings, and a breakfast bar that connects seamlessly to the kitchen. The kitchen has updated appliances, granite counters, and a chic tile backsplash. Outdoors, there’s an inviting stone patio and roomy side yard with extra storage space. Back inside, plantation shutters, newer LVP flooring, and fresh paint throughout the main level complete the stylish, pulled together look. Upstairs, there’s a home office loft with built-in desk and cabinetry. Bedrooms are appointed with custom closet organizers, newer carpet and fresh paint. Parking includes a two-car garage, two-bay driveway, and an additional dedicated spot next to the garage. Built in 2004, this home blends design, functionality, and a sought-after location that’s just steps from world-class restaurants, tasting rooms, and Sonoma’s charming downtown.
Residential For Sale
1125 Broadway Street, Sonoma, California 95476



