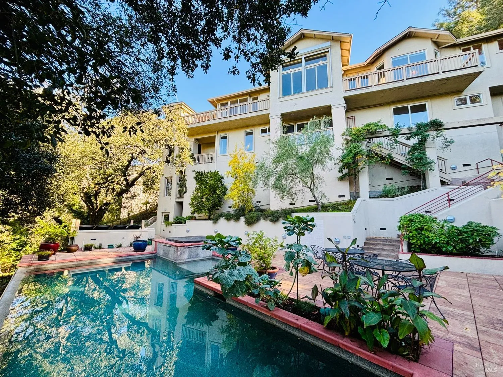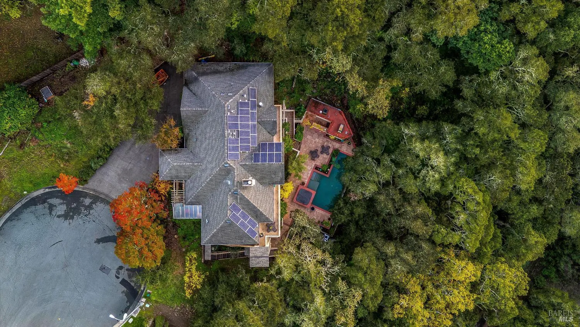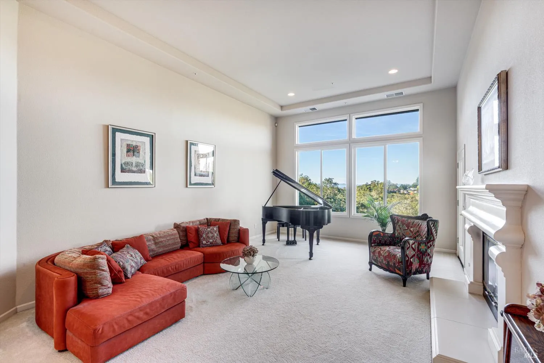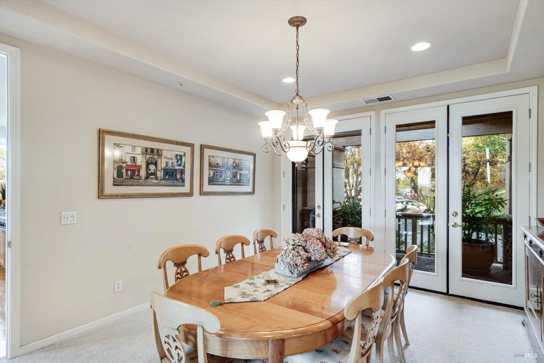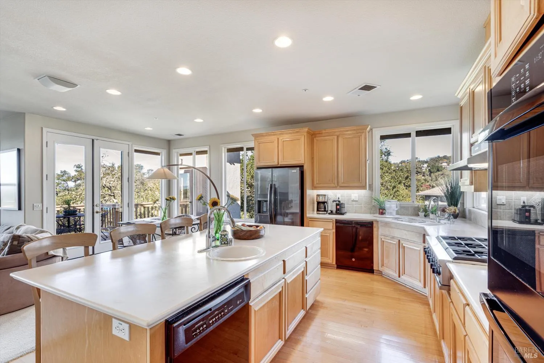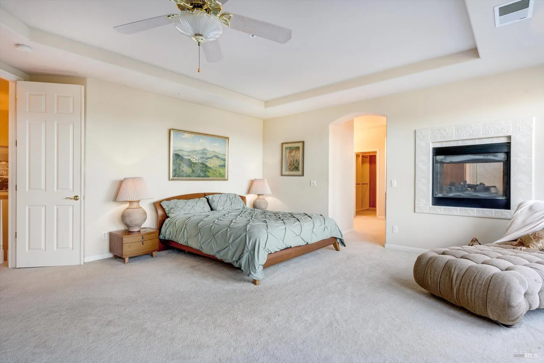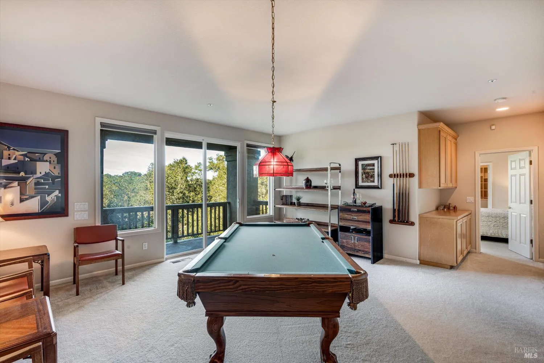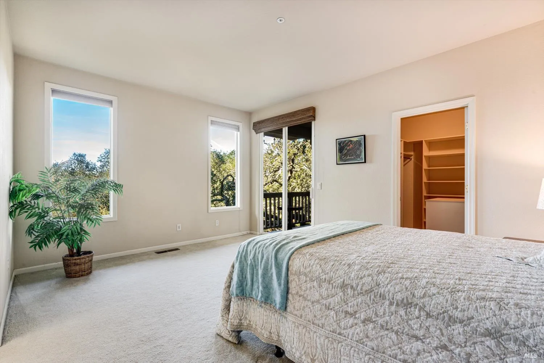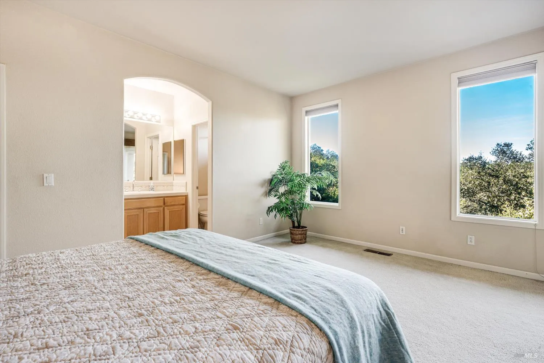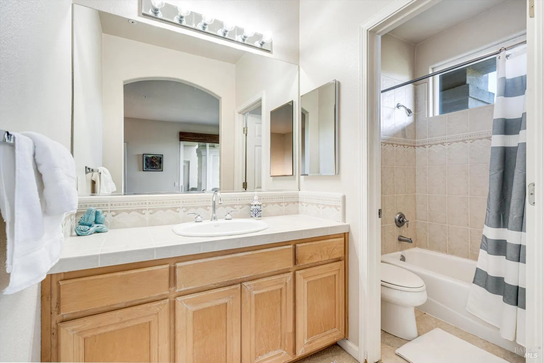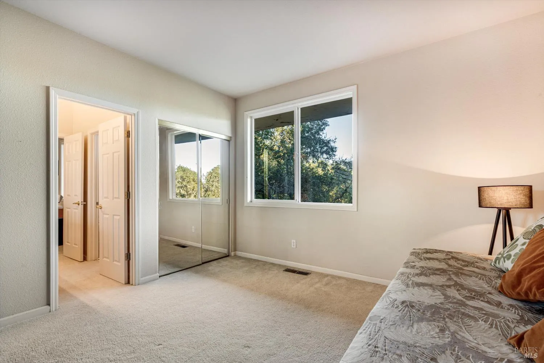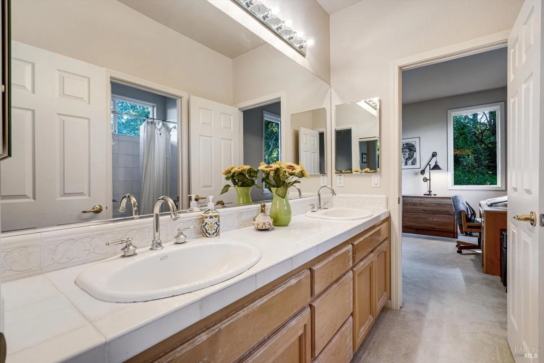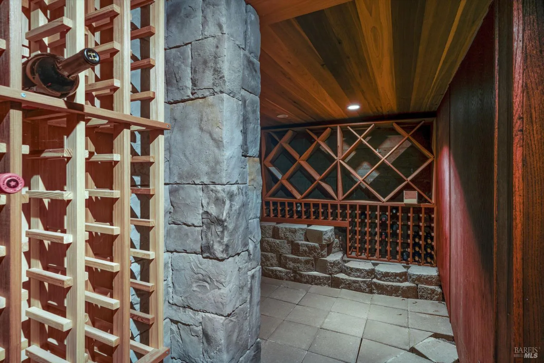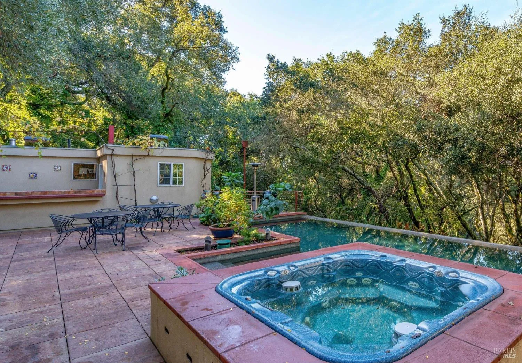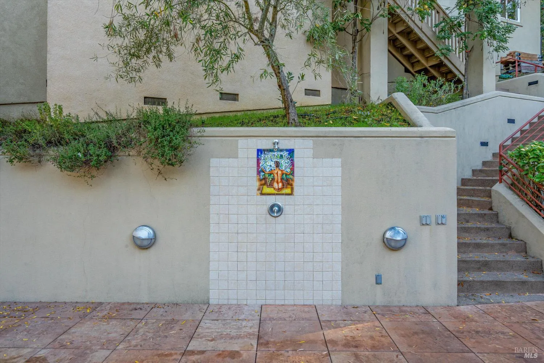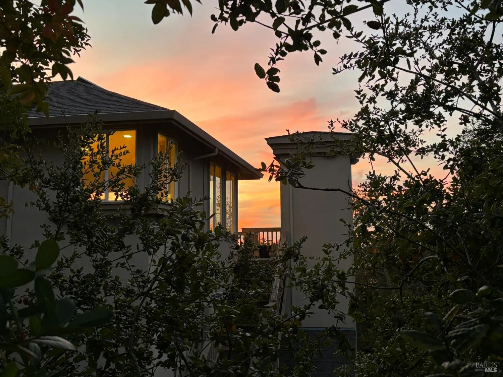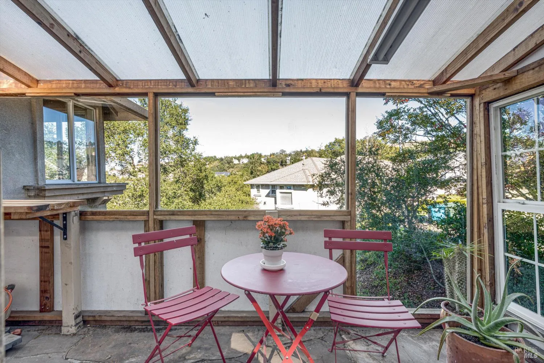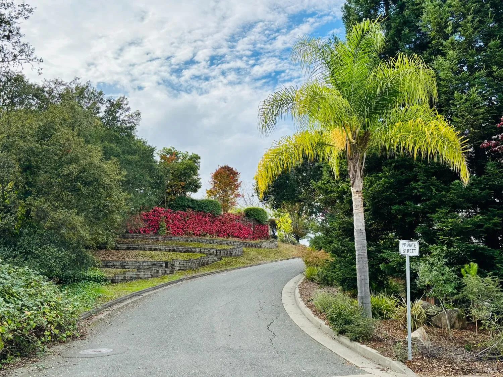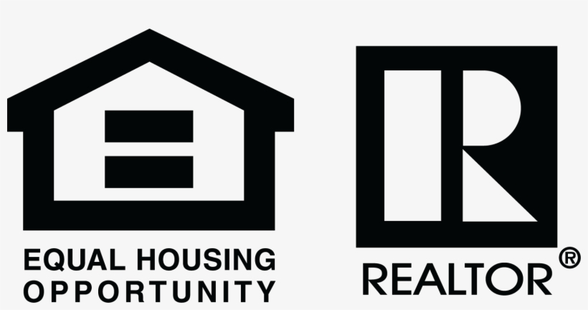Perched up high at the end of a private cul-de-sac on a .68-acre parcel, this 4-bedroom, 4-bath, 3,510 sq. ft. residence welcomes you with sweeping westerly views and a tranquil connection to nature from the moment you enter. High ceilings and countless windows flood the space with natural light, perfect for taking in stunning sunsets. Main living area and primary bedroom suite are conveniently located at street level, while the lower floor offers three additional bedrooms, two full bathrooms, a second family room, a wine cellar, and approximately 700 sq. ft. of versatile roughed-in space awaiting your vision. Venture outside to your private, lush, retreat-like paradise nestled in nature, featuring a swimming pool, hot tub, outdoor bar, cabana room with an attached bathroom, and a convenient poolside shower. Other standout features include a Private Elevator, Solar PV, a Greenhouse, a Micro-hobby vineyard and space for the gardening enthusiast. Whether you are seeking a peaceful sanctuary to unwind beneath radiant sunsets or a stylish venue for entertaining, this home offers the best of both worlds. Here you will find a perfect blend of comfort, privacy and convenience all in a location so serene it feels miles away from it all, yet remains just minutes from local amenities.
Residential For Sale
3435 Terra Linda Drive, Santa Rosa, California 95404



